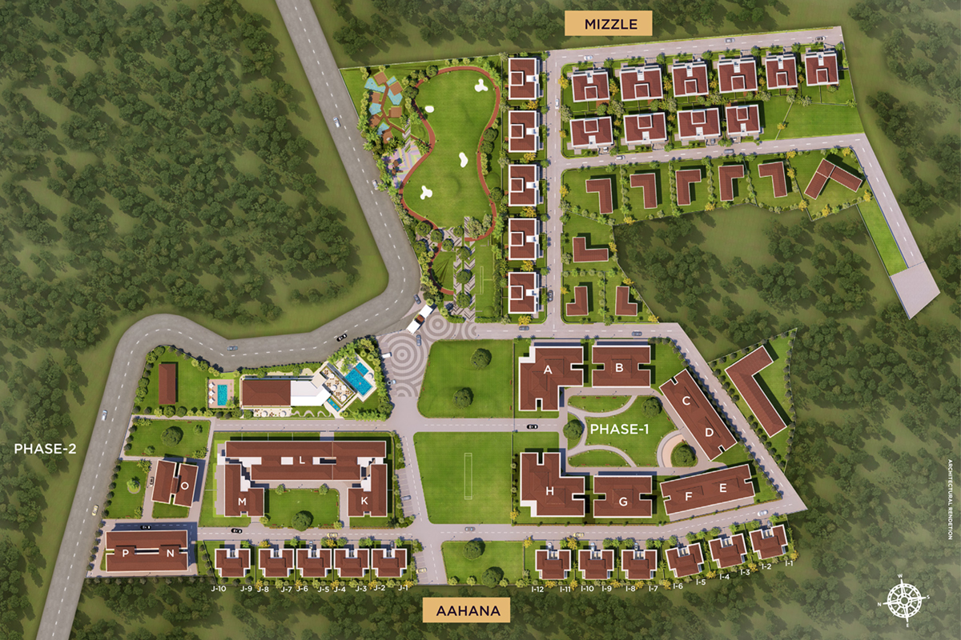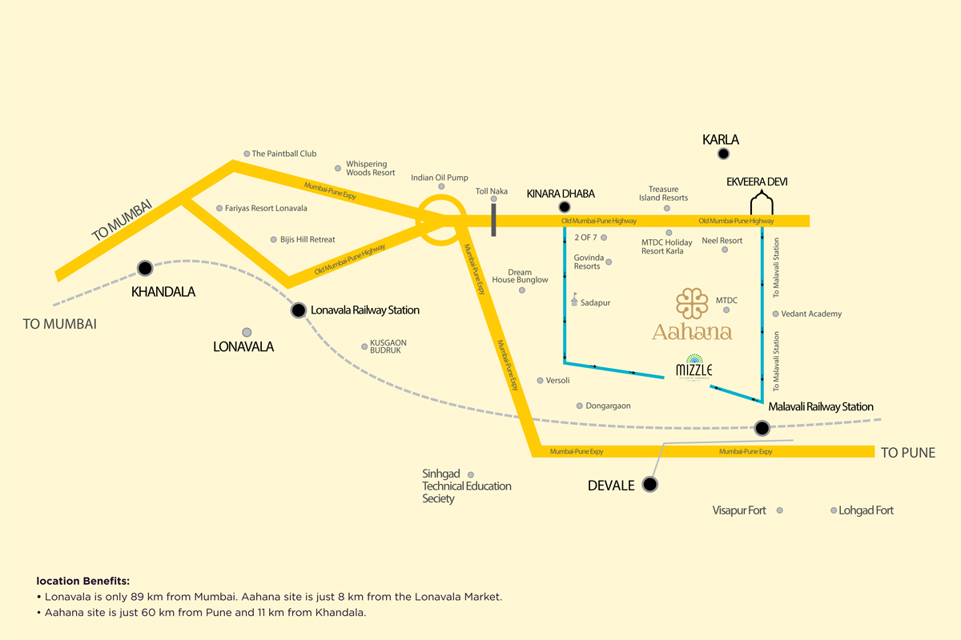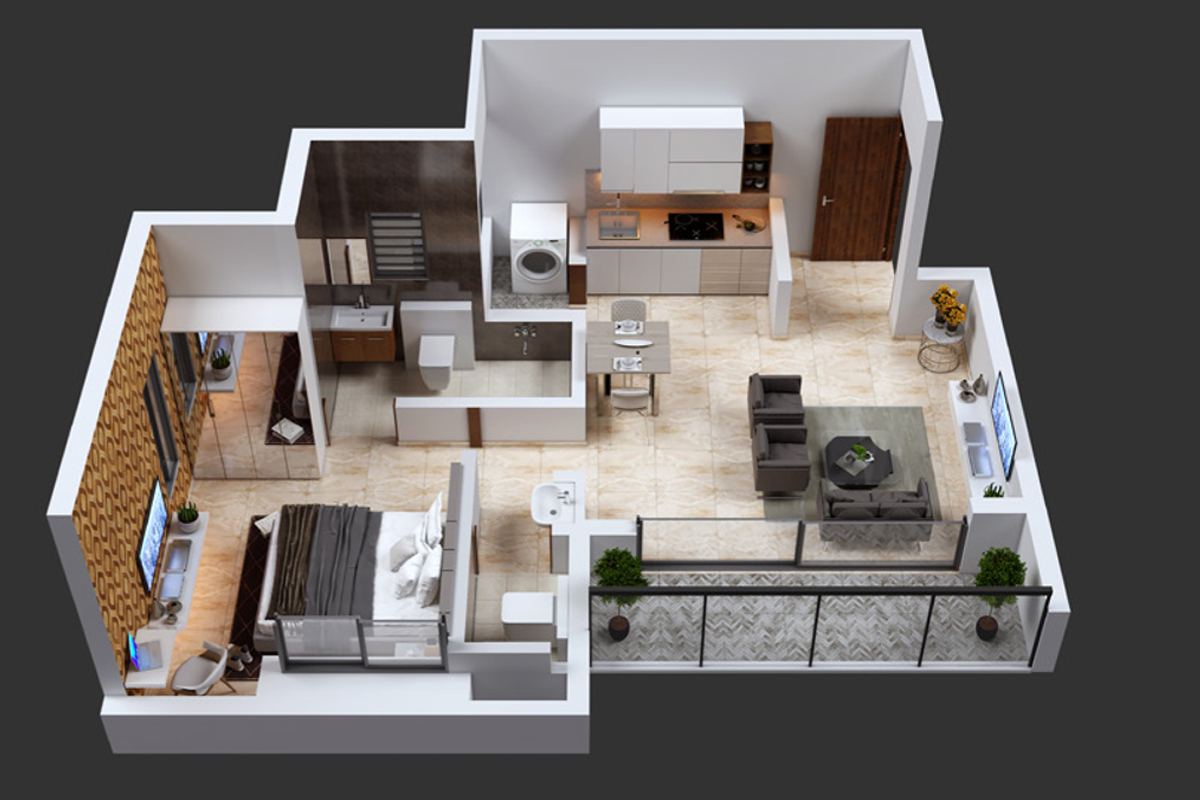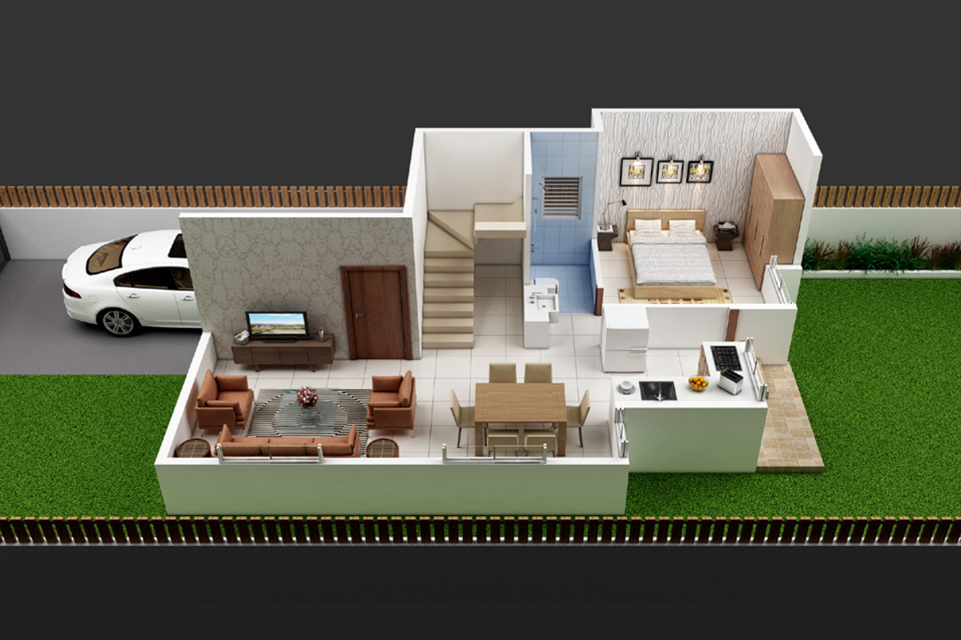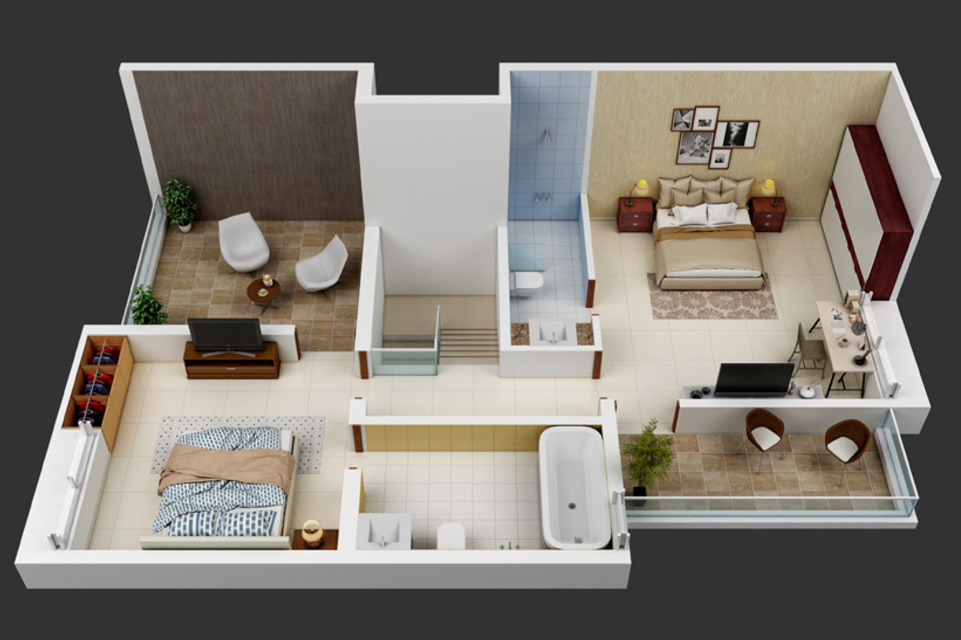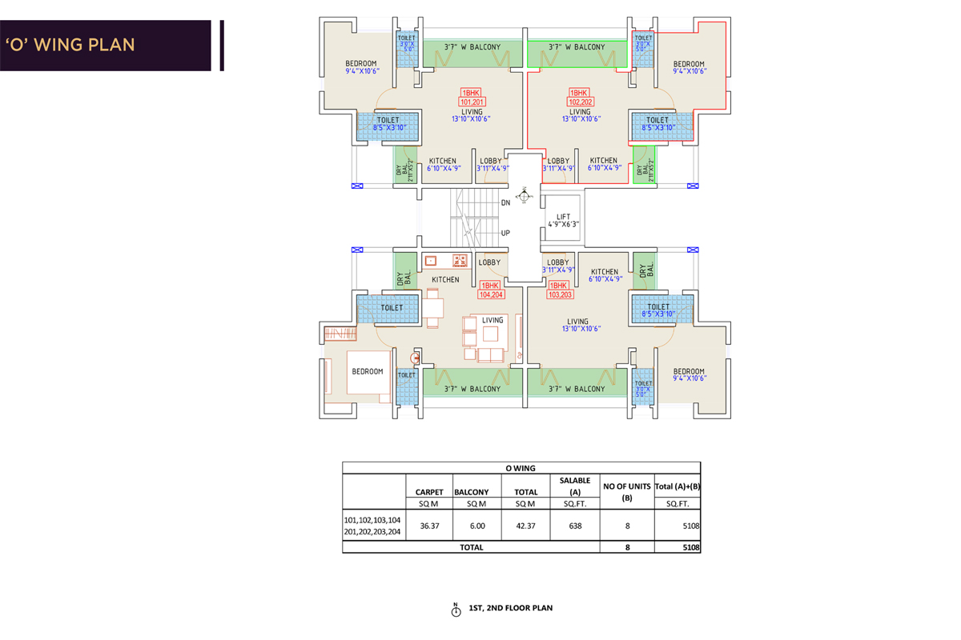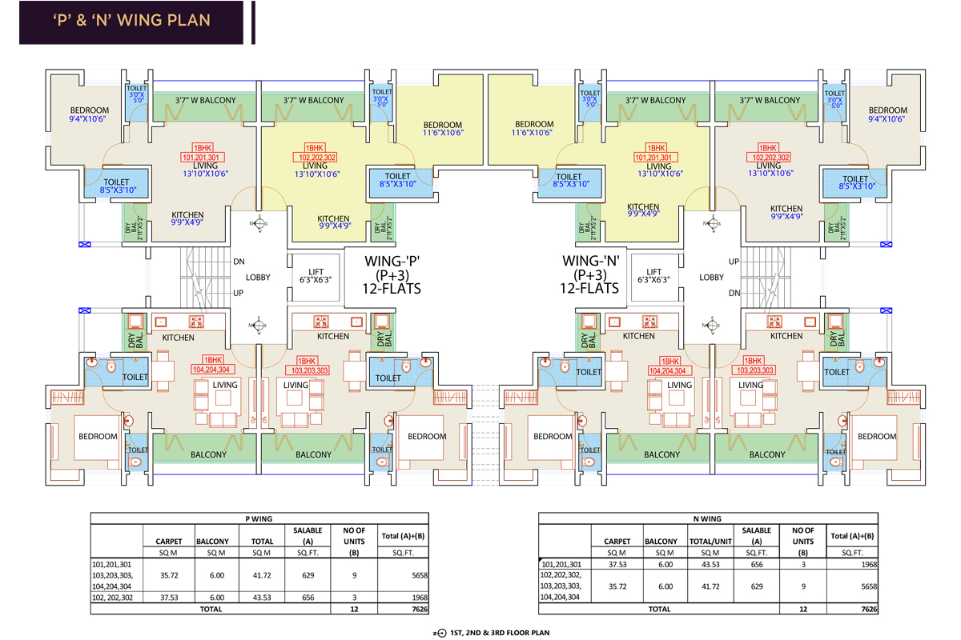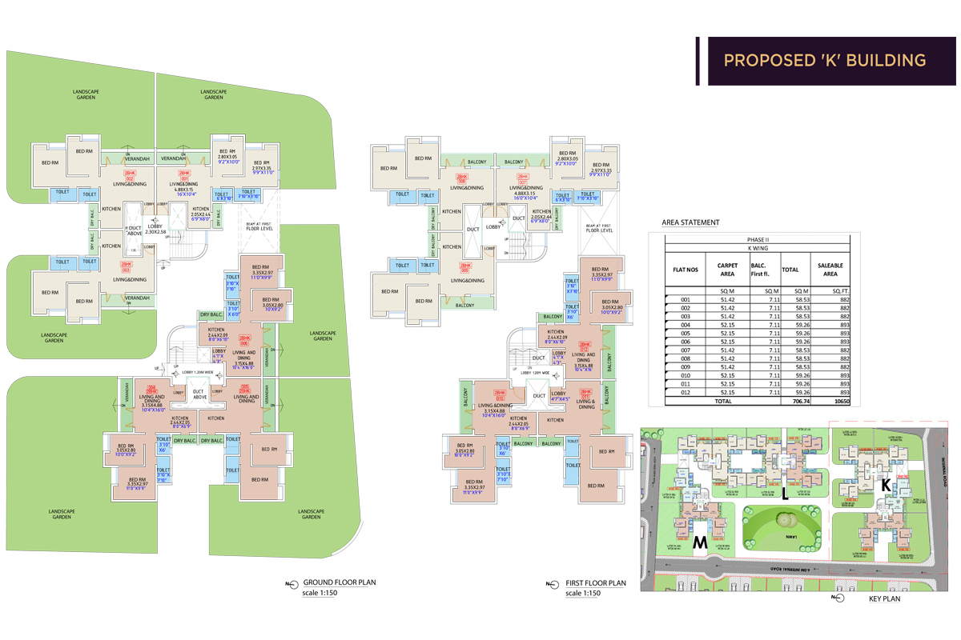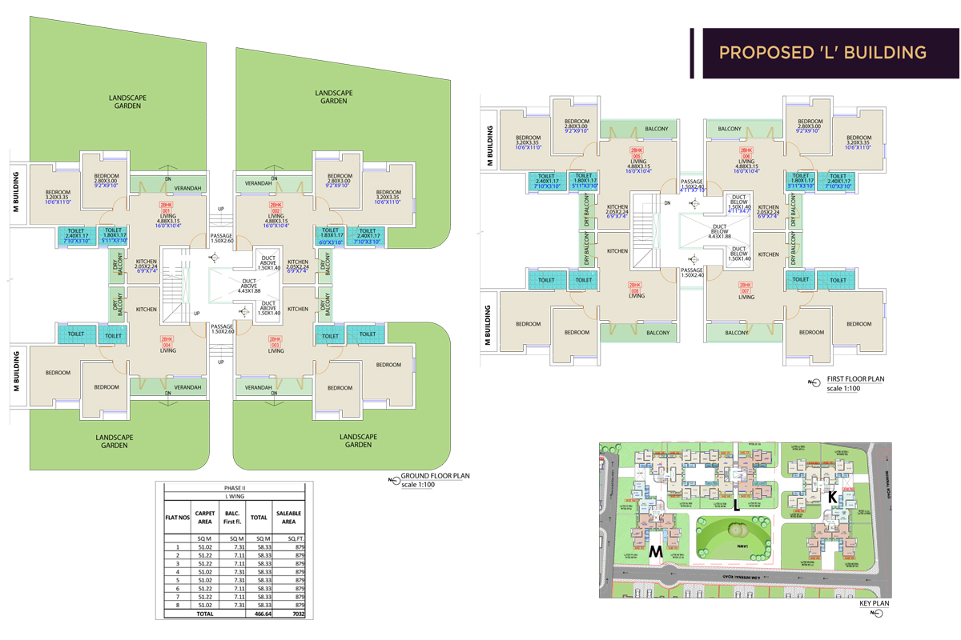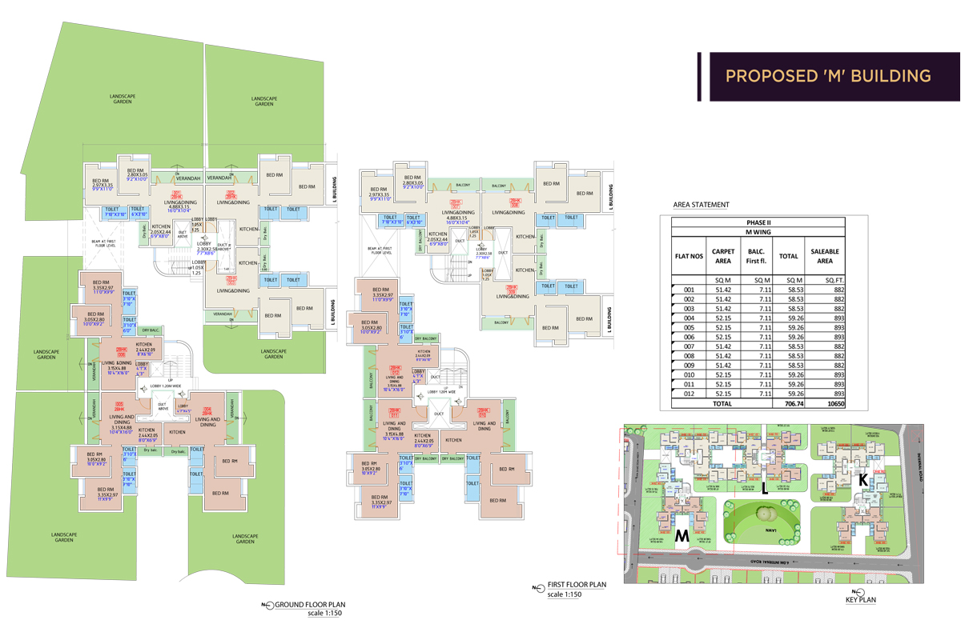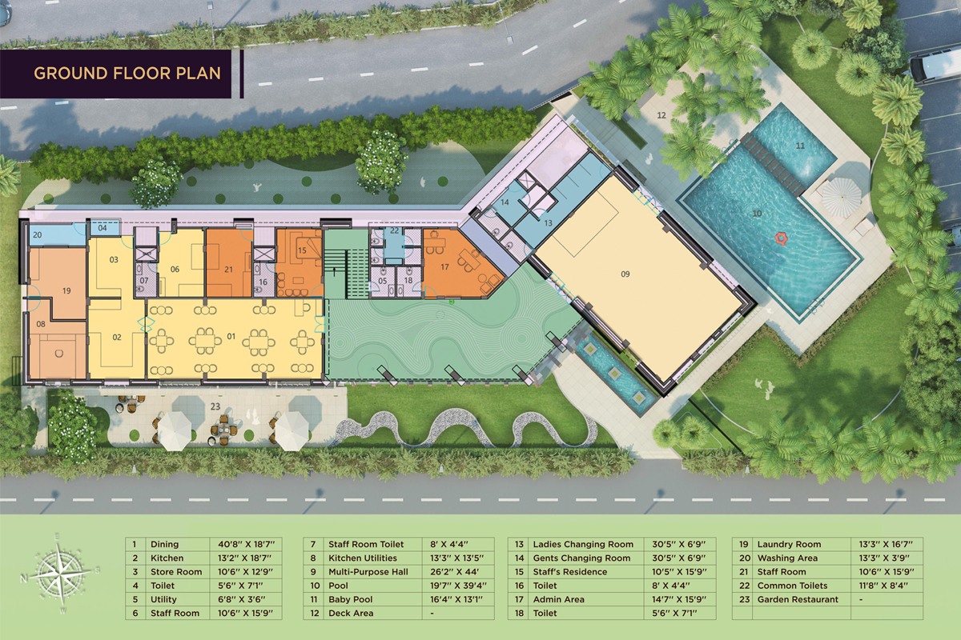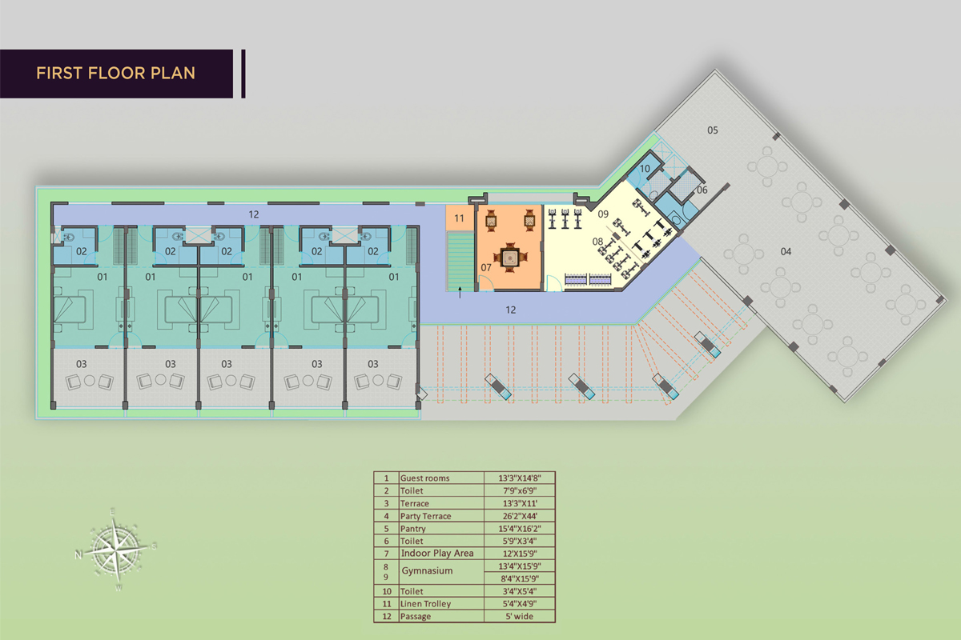A Dwelling Amid Nature.
After successful completion of Parishreya Phase 1 & Mizzle we are LAUNCHING Aahana, is a residential project by New Front Prabhavee Ventures, located in Lonavala near Karla. The project offers 1 BHK & 2 BHK Luxury Villaments. It is well planned and is built with all modern amenities. The location is just perfect, as it's well-connected, being near to the station and easy to access from the highway, yet a distance away from the crowds of main Lonavala. Hence, it's a peaceful and quiet location surrounded by extreme greenery.
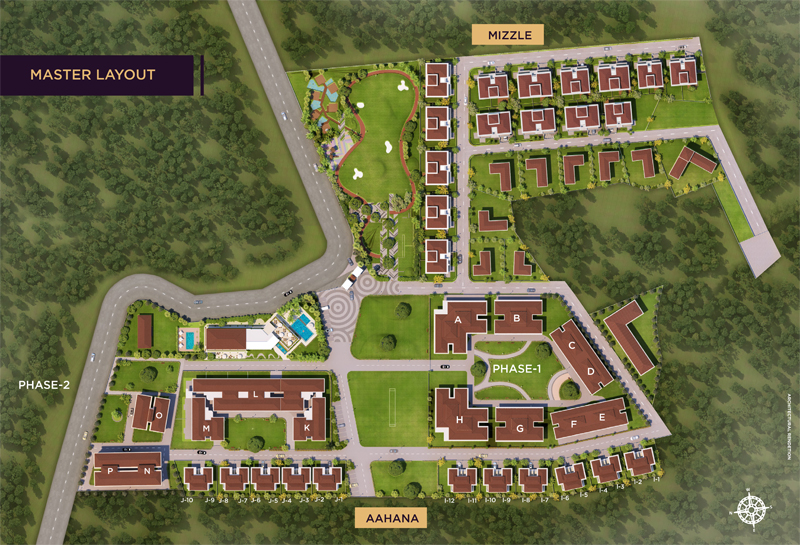
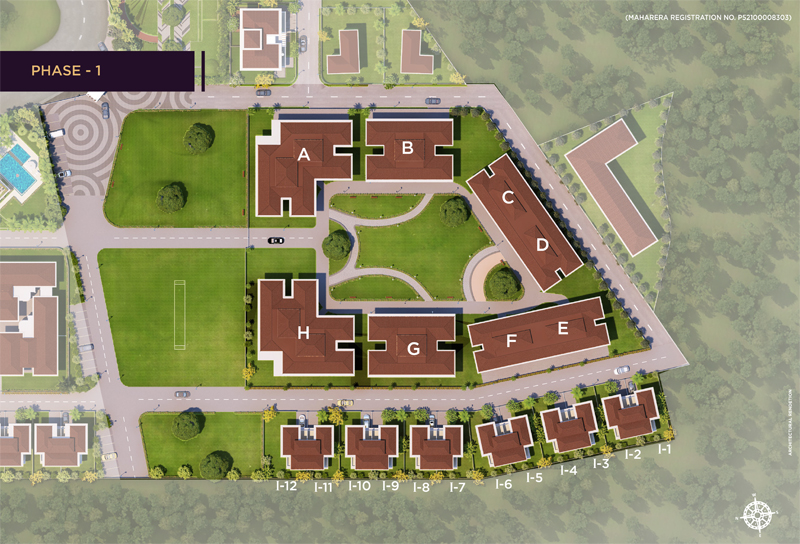
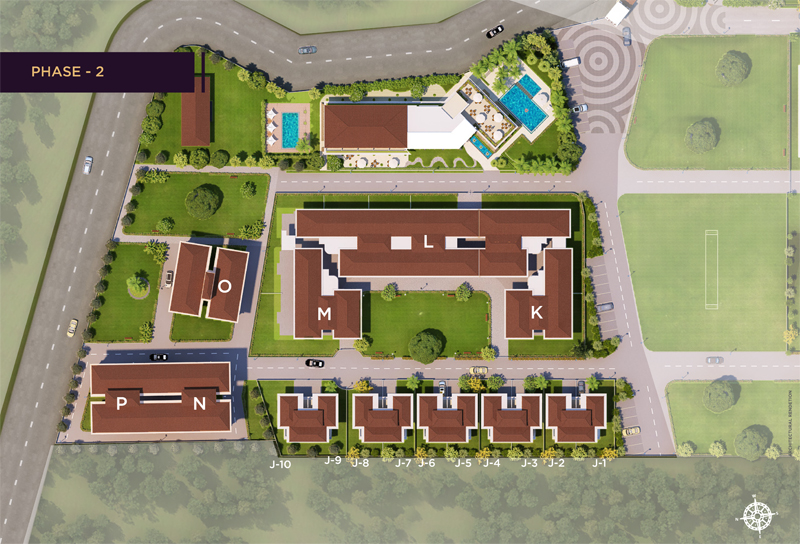
Amenities & Utilities
Specifications
STRUCTURE
- RCC Framed
MANSORY
- External and Internal – Brickwork
PLASTER
- External : Sand Faced
- Internal : Sand Faced POP finished
FLOORING
- Vitrified (Antiskid)
WINDOWS
- Marble/Granite Window Jambs
- Aluminium Sliding Windows With Fly-mesh
DOOR
- Main Door: High Quality Panel Door, Safety Lock
- Internal Doors: Wooden Doors
- Door Fittings: Stainless Steel High Polished
KITCHEN
- Graniteotta With Cabinets
- Ceramic Wall Tiles Up To Lintel
- Single Lever Hot & Cold Mixer For Kitchen Sink
SITOUT
- Stainless Steel Railing With Glass
- Antiskid Ceramic Flooring
TOILETS
- Concealed Plumbing
- High Class Sanitary Ware
- High Class Fittings (Jaguar)
- Non-Slip Designer Flooring
- Fitted Electrical Water Heaters
ELECTRICAL
- Concealed With Copper Wiring
- Modular Switches Of Good Quality
- Distribution Board With ELCB
- Generator Power Backup For Fans & Lighting
- TV Connections In Bedrooms And Living Room
- Lift for 1 BHK Villaments (O, N, I & P)
PAINTING
- External: Textured Paint
- Internal: Plastic Emulsion
Plans
Layout Plan
12 acres of gated community in a picturesque natural splendor.
Location Map
Perched in a Picturesque Allure of Serene Nature's Lap.
1 BHK Villament
Choose between comfortably spaced Villaments.
2 BHK Villament
Choose between comfortably spaced Villaments.
Twin Bungalow Ground Floor
Choose between comfortably spaced Twin Bungalow
Twin Bungalow First Floor
Choose between comfortably spaced Twin Bungalow
'O' Wing Floor Plan
1st & 2nd Floor Plan of ‘O’ WING
'P' & 'N' Wing Floor Plan
1st, 2nd & 3rd Floor Plan of ‘P’ & ‘N’ WING
'K' Wing Floor Plan
Ground & 1st Floor Plan of Proposed 'K' BUILDING
'L' Wing Floor Plan
Ground & 1st Floor Plan of Proposed 'L' Building
'M' Wing Floor Plan
Ground & 1st Floor Plan of Proposed 'M' Building
Ground Floor Plan
Typical Ground Floor Plan
First Floor Plan
Typical First Floor Plan
Gallery - Views of AAHANA
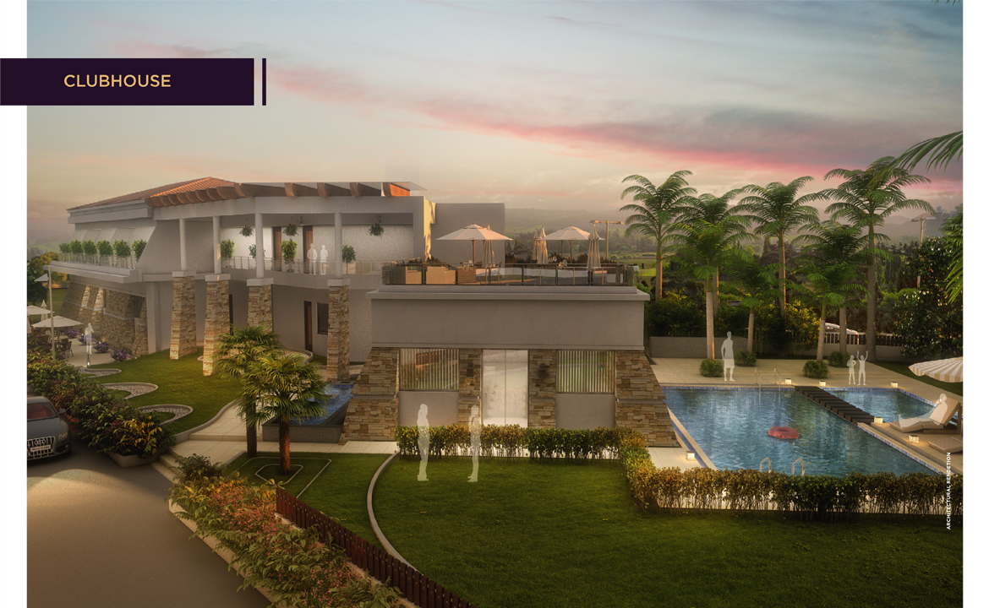
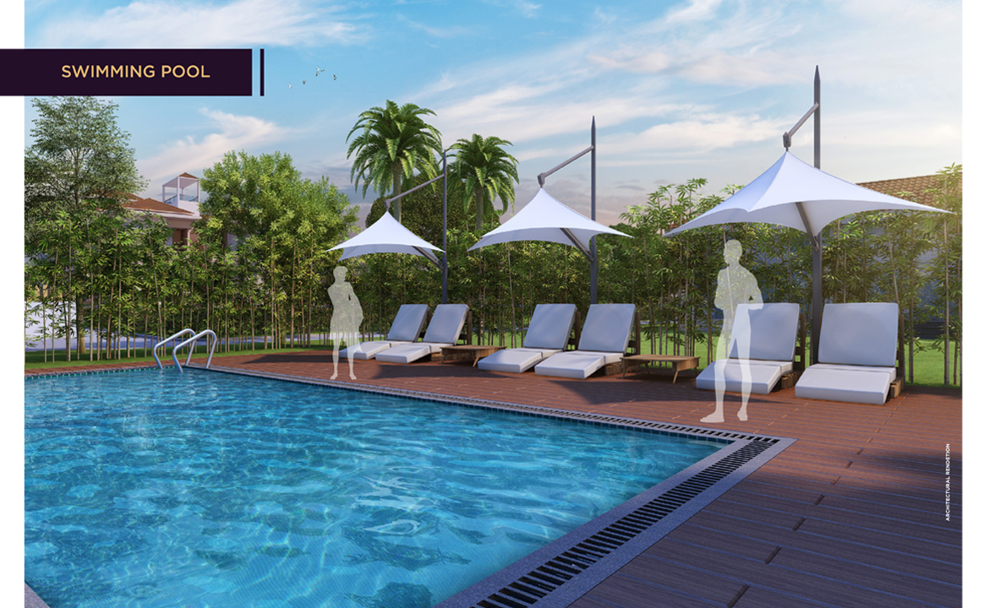
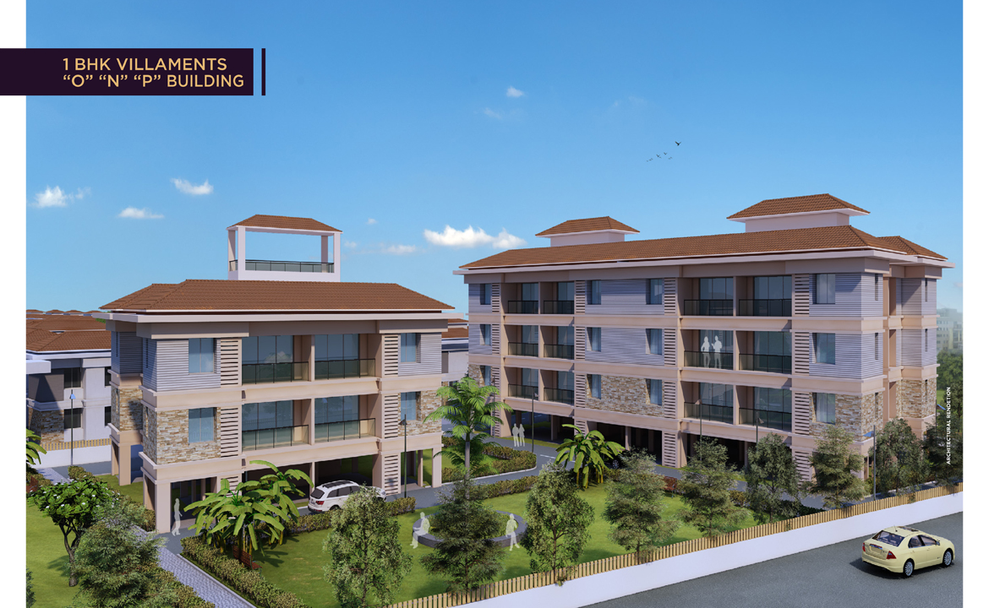
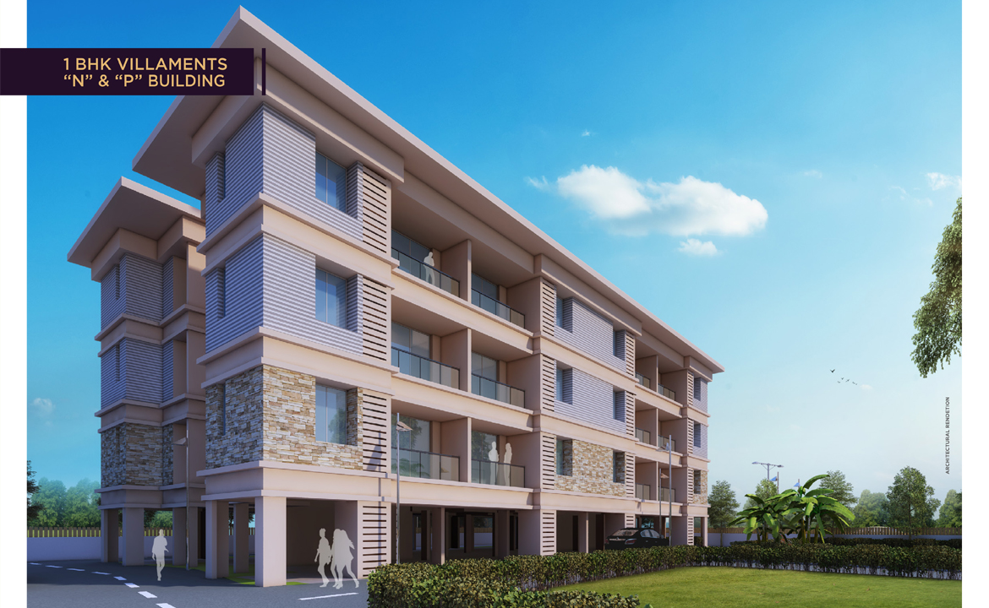
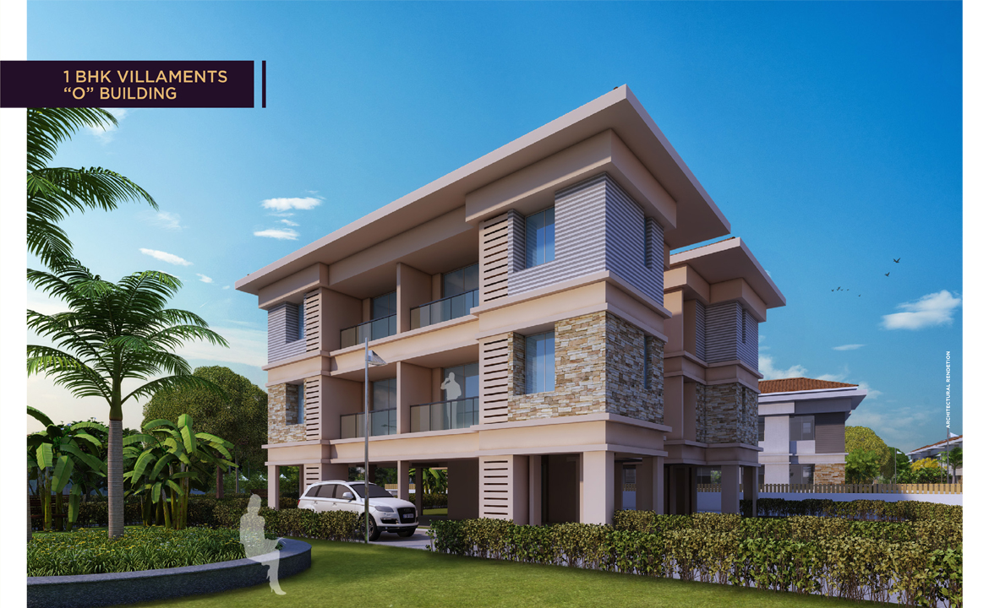
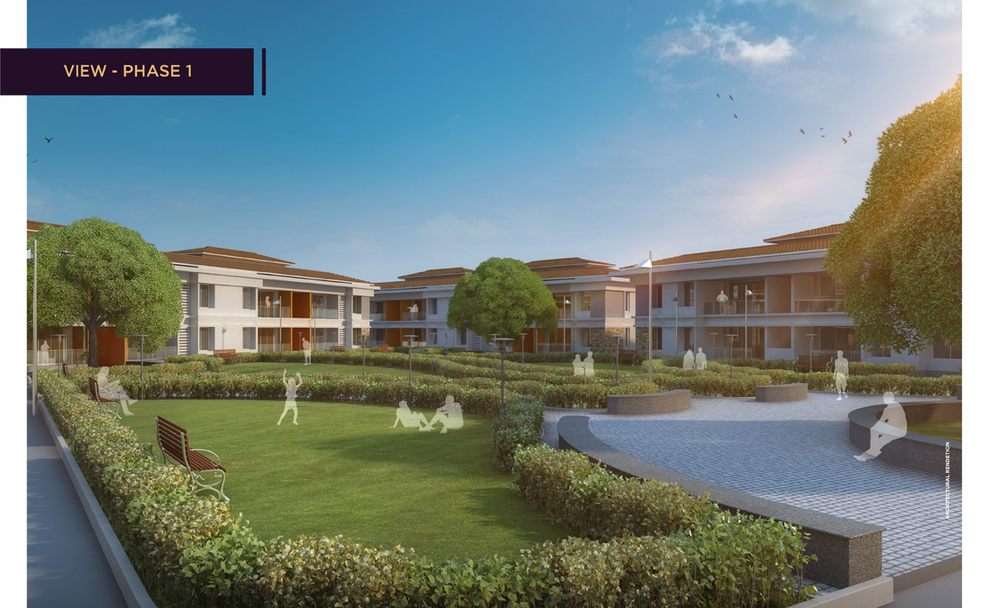
Contact us
Aahana, Lonavala
-
Gat No. 259/306, Village Devale,
Taluka Maval, Near Lonavala,
Pune. INDIA. -
Phone : +91 7350000700
-
Email : info@prabhavee.com

